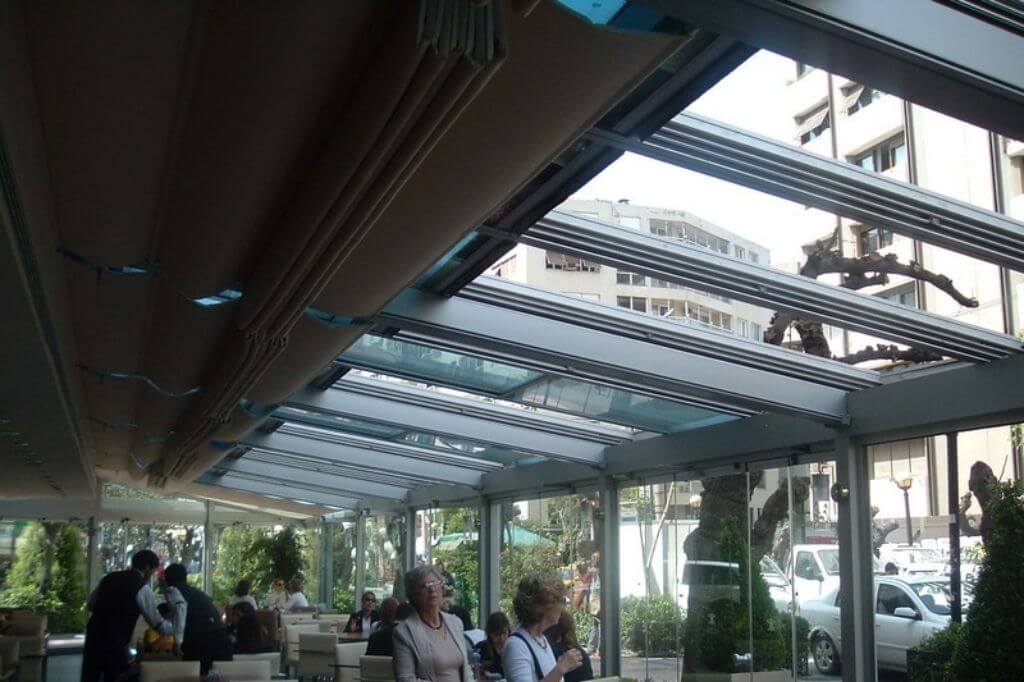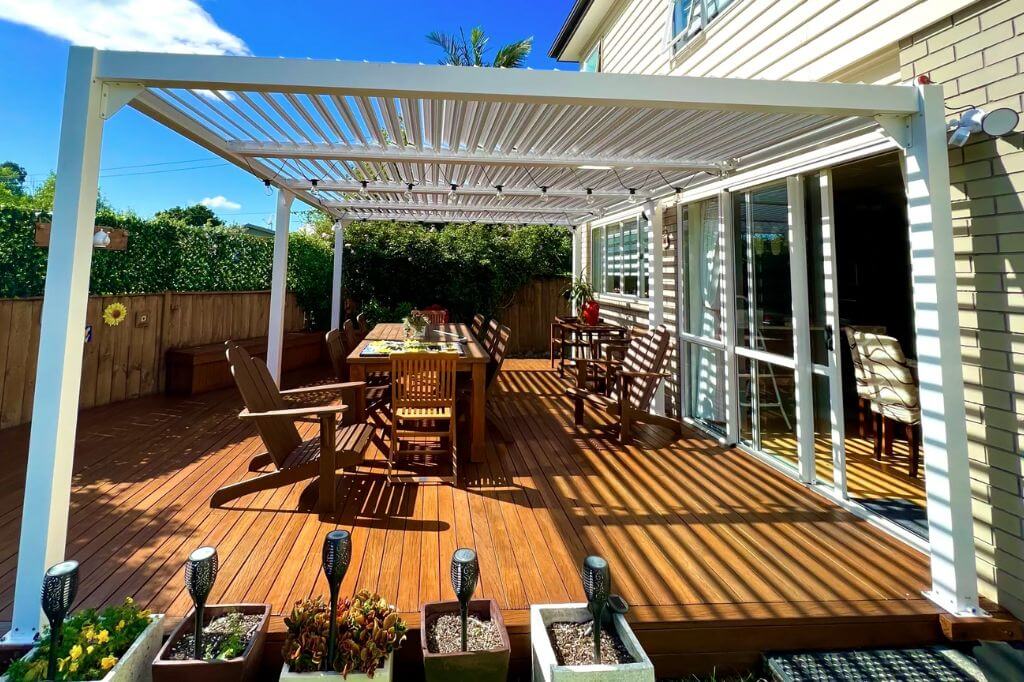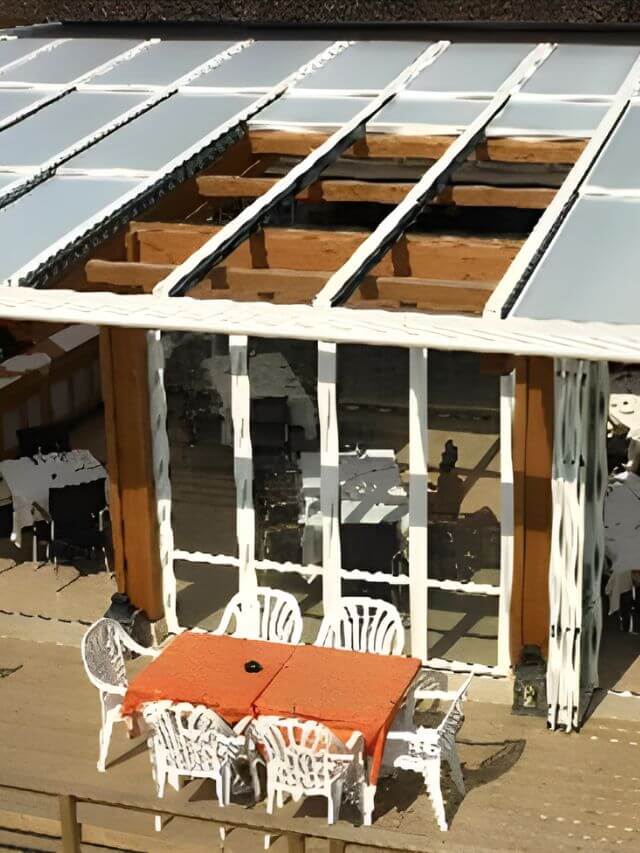





Sliding roofs are the perfect way to transform your outdoor structures and skylights into a transparent space where you can enjoy the fresh air and sunshine.
All sliding roofs are motorized and are available with thermal break and non-thermal break profiles with no size limitation. The system is composed of a modular structure in aluminum profiles with large cross sections including beams, gutters, and support columns. Glass thickness is 10 mm laminated (5+5) or Polycarbonate. Panel width can reach up to 1400 mm (& 1300 mm in snowy areas). Panel length can reach 3 meters. The minimum allowable roof slope is 20%. Motors are heavy duty providing uniform and reliable movement of the sliding panels.
There is no system size limitation
Available with or without Thermal Block
10 mm Laminated (5*5) mm glazing or Poly-carbonate
Aluminium is available in all RAL colors
Motorized Sunscreens can be incorporated
All accessories are made of stainless steel
Every movement unit controls two sliding modules. This exclusivity permits maximum flexibility or use, as each pair of modules can be opened and closed independently.
Aquatic centers, health clubs, water parks, restaurants, shopping centers, hotels, conservatoires, skylights, attics, terraces & verandas for use all year.




Sliding aluminum roofs are dual function roofs; the perfect substitute to the regular roof where you can have total blackout then when desired transform your outdoor into a transparent space where you can enjoy the fresh air and sunshine.
All sliding aluminum roofs are motorized and are available with up to 8 meters per unit; with no size limitation for more than one unit. The system is composed of aluminum panels that can turn around its axis; hence open in place; then slide altogether to the back position and an open roof is obtained. Each panel is 36 cm in width and 2 mm in thickness. Carriers of the panels are 4 mm thick with 3 meters in length. The minimum allowable roof slope is 5%.Motors are heavy duty and used per meter square (50 m2 / 1 motor). System is driven by a combination of 2 different motors (120 nm and 300 nm) with security provided by motion sensor switch.
There is no system size limitation
5% minimum allowable slope
2 mm individual panel thickness
Aluminium is available in all RAL colors
Motorized Sunscreens can be incorporated
All accessories are made of stainless steel
The roof can be closed performing total black-out; can be partially opened at the desired panel angle and when fully opened, the panels take minimum parking area- barely viewable.
Glass facades, doorways, balconies, patios & terraces, food counters.





Copyright © 2024 – Atalium. All Rights Reserved.
Powered by Thriveark.